1751 Aladdin Avenue, New Hyde Park, NY 11040
$920,000
Sold Price
Sold on 6/29/2023
 3
Beds
3
Beds
 2
Baths
2
Baths
 Built In
1940
Built In
1940
| Listing ID |
11165939 |
|
|
|
| Property Type |
Residential |
|
|
|
| County |
Nassau |
|
|
|
| Township |
North Hempstead |
|
|
|
| School |
New Hyde Park-Garden City Park |
|
|
|
|
| Total Tax |
$13,325 |
|
|
|
| Tax ID |
2289-08-176-00-0059-0 |
|
|
|
| FEMA Flood Map |
fema.gov/portal |
|
|
|
| Year Built |
1940 |
|
|
|
| |
|
|
|
|
|
ONE Of A KIND HOME!!!! CUSTOM EXPANDED RANCH is the home you have been waiting for set on OVERSIZED 90 x 100 lot with 2 Car TANDEM attached garage. This updated expanded ranch boasts a Grand 2 story vaulted foyer entrance, 5 sun drenched skylights, bright open floorplan, vaulted Eat in Kitchen with stainless Steal appliances, ample custom Cabinetry, Granite counter tops & flooring. Vaulted Family room w/cozy stone wall Fireplace with mantel, very large banquet dinning room and large living room w/hardwood flooring that is great size for entertaining! Main level primary bedroom with fully tiled bath. Also features tiled walls, Marble counter top and flooring in guests full bathroom, bedrooms 2&3 w/double closets, posable 4th BR and separate office in walk up attic (loft style) 2 bonus rooms and plenty of storage. Second attic is in Garage . Gas heating & cooking, radiant heat in kitchen, den & hallway, CAC in main areas. Washer/Dryer in large kitchen pantry on main level. in addition Updated Elec.150 & 50 Amp. panels and large Anderson windows, solid raised panel doors, 2 cedar closets Architectural 2 yr. young roof, maintenance free vinyl on 3 sides, front Ceader and brick, Anderson sliding door to tranquil over sized yard, custom back wall of stone, blue stone patio, Koi pond, w/waterfall, In-Ground Sprinklers, Central sewers and more !!!! Hurry won't last. Please view Virtual Tour & Floorplan attached. Renovation approx.1990. Taxes with basic star $12,290 if buyer qualifies.
|
- 3 Total Bedrooms
- 2 Full Baths
- 0.21 Acres
- 9000 SF Lot
- Built in 1940
- Available 6/20/2023
- Ranch Style
- Finished Attic
- Lower Level: Unfinished
- Lot Dimensions/Acres: 90x100
- Condition: Diamond
- Oven/Range
- Refrigerator
- Dishwasher
- Washer
- Dryer
- Hardwood Flooring
- 7 Rooms
- Entry Foyer
- Living Room
- Family Room
- First Floor Primary Bedroom
- 1 Fireplace
- Baseboard
- Radiant
- Natural Gas Fuel
- Central A/C
- Basement: Partial
- Hot Water: Gas Stand Alone
- Features: 1st floor bedrm,cathedral ceiling(s), eat-in kitchen,exercise room,formal dining room, granite counters, master bath,pantry
- Vinyl Siding
- Stone Siding
- Attached Garage
- 2 Garage Spaces
- Community Water
- Construction Materials: Frame,cedar
- Lot Features: Level
- Window Features: Skylight(s)
- Parking Features: Private,Attached,2 Car Attached,Driveway,Tandem
- Sold on 6/29/2023
- Sold for $920,000
- Buyer's Agent: Kyongsook Lee
- Company: Promise Realty LLC
|
|
Signature Premier Properties
|
|
|
Signature Premier Properties
|
Listing data is deemed reliable but is NOT guaranteed accurate.
|



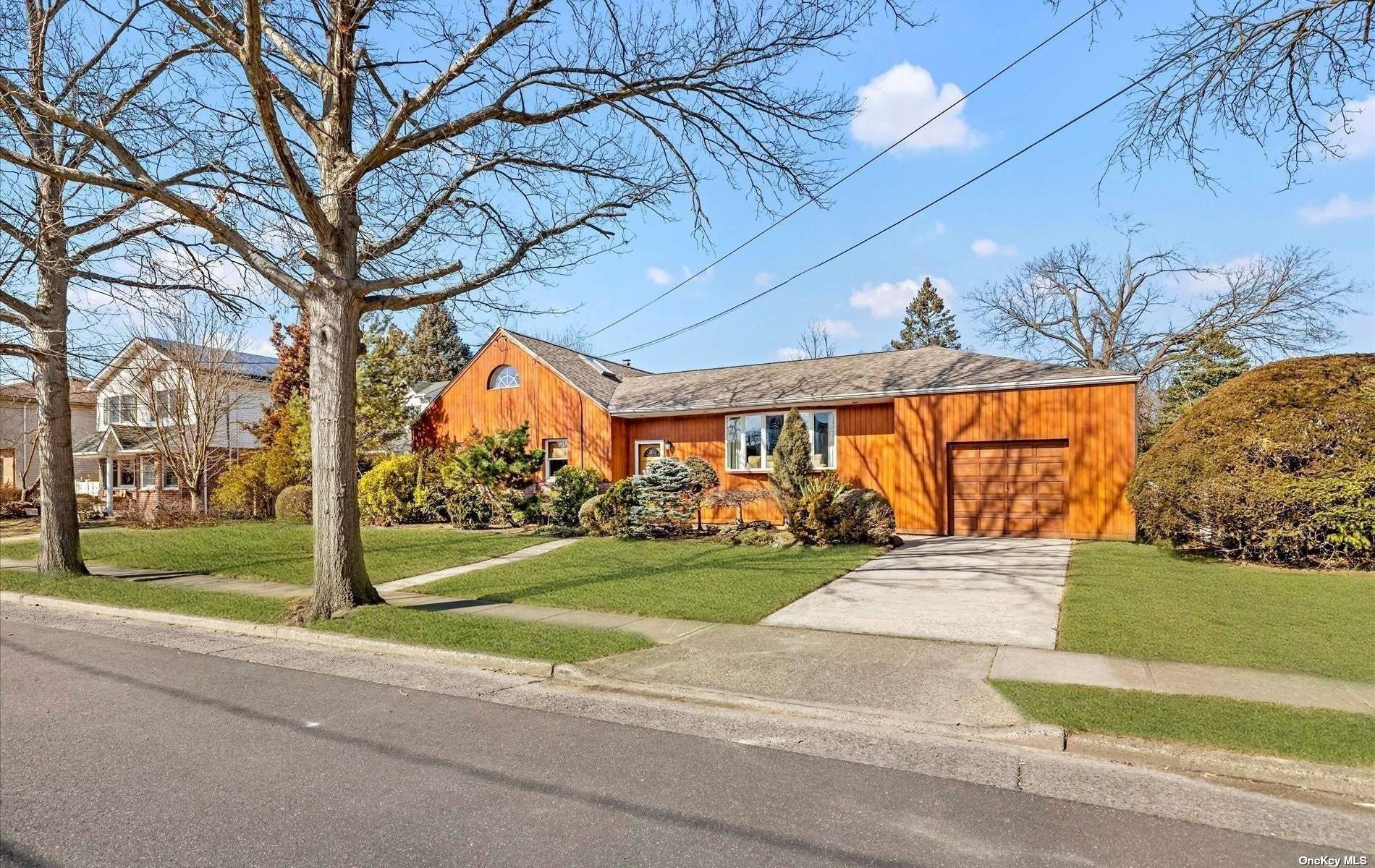

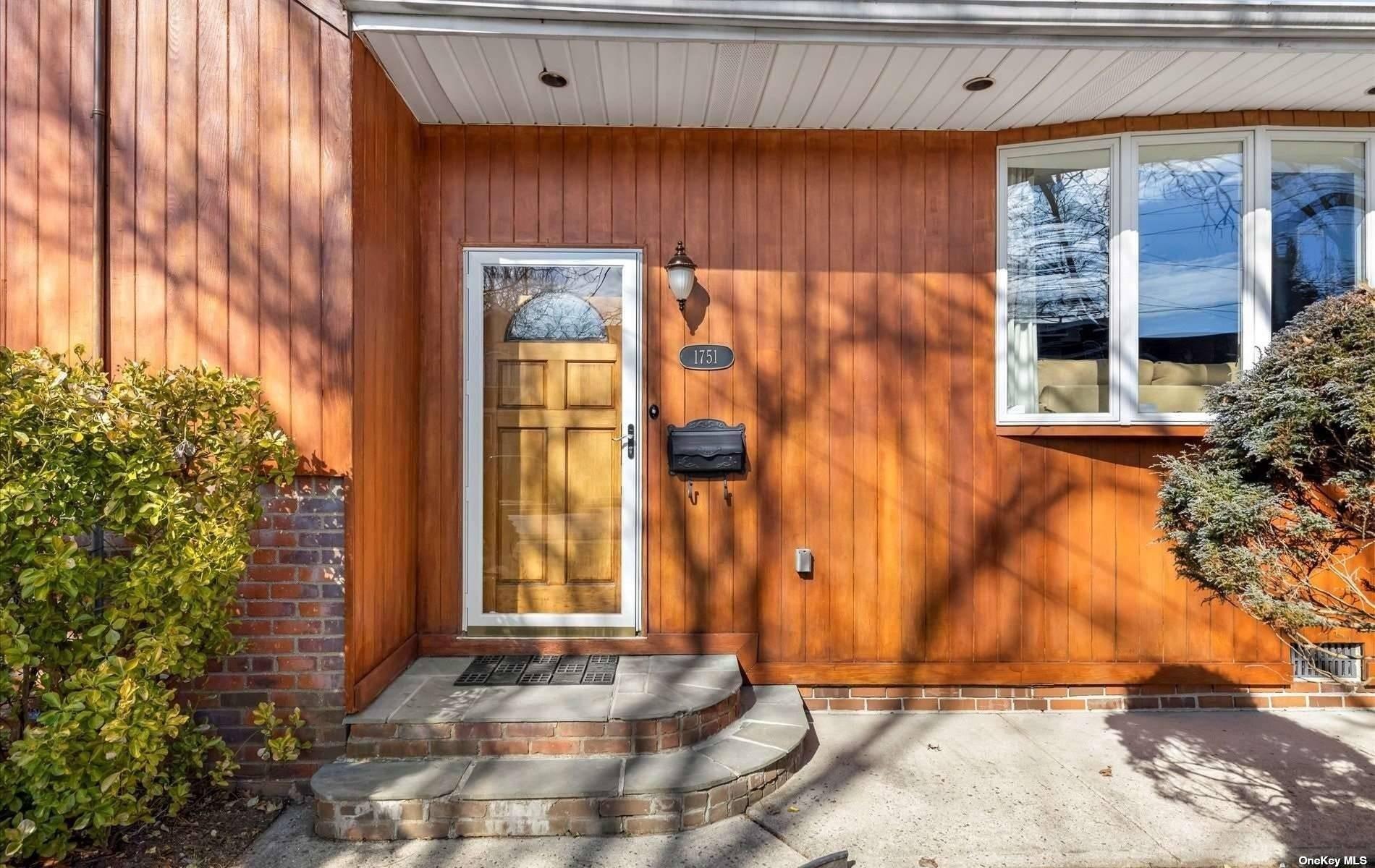 ;
;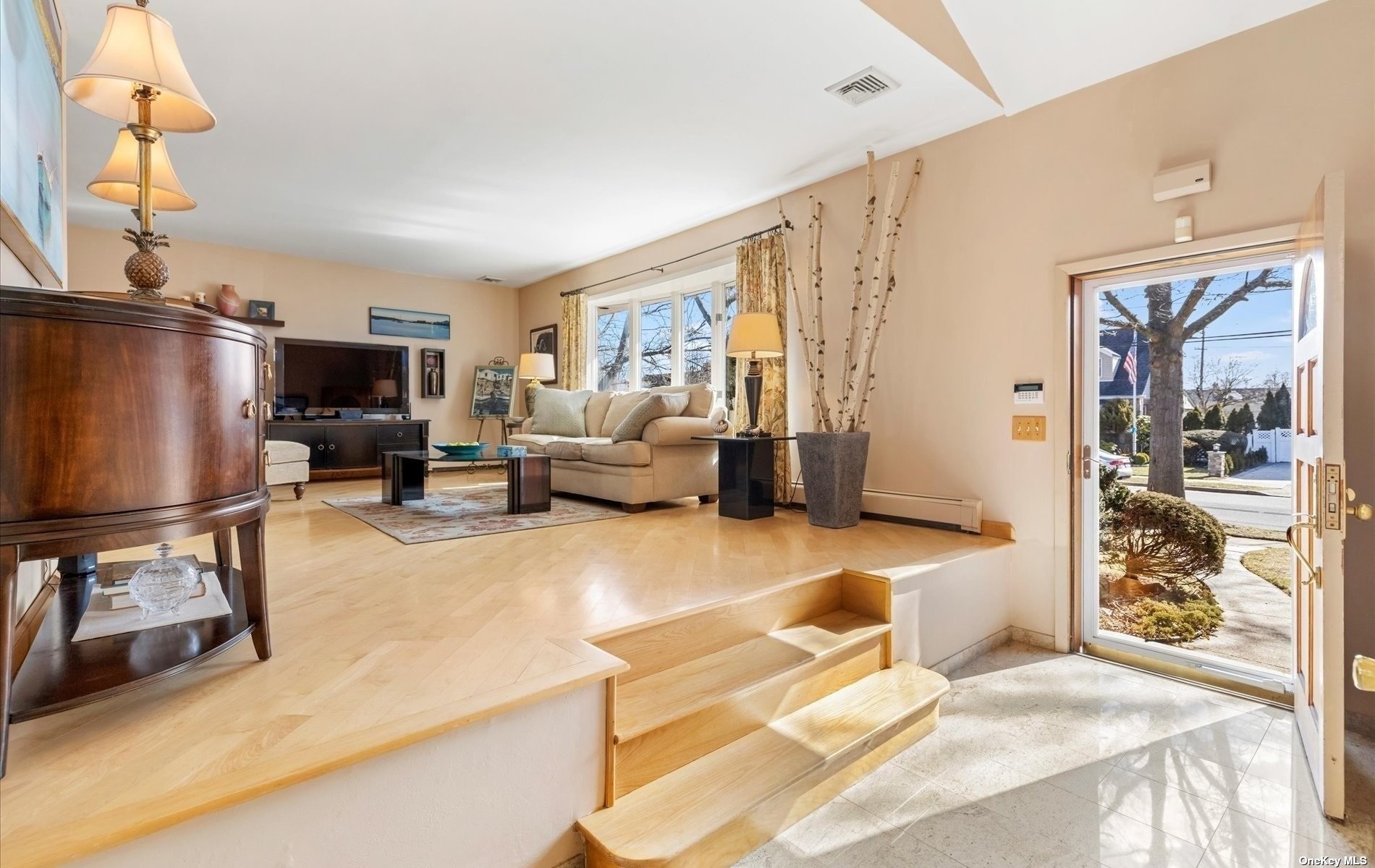 ;
;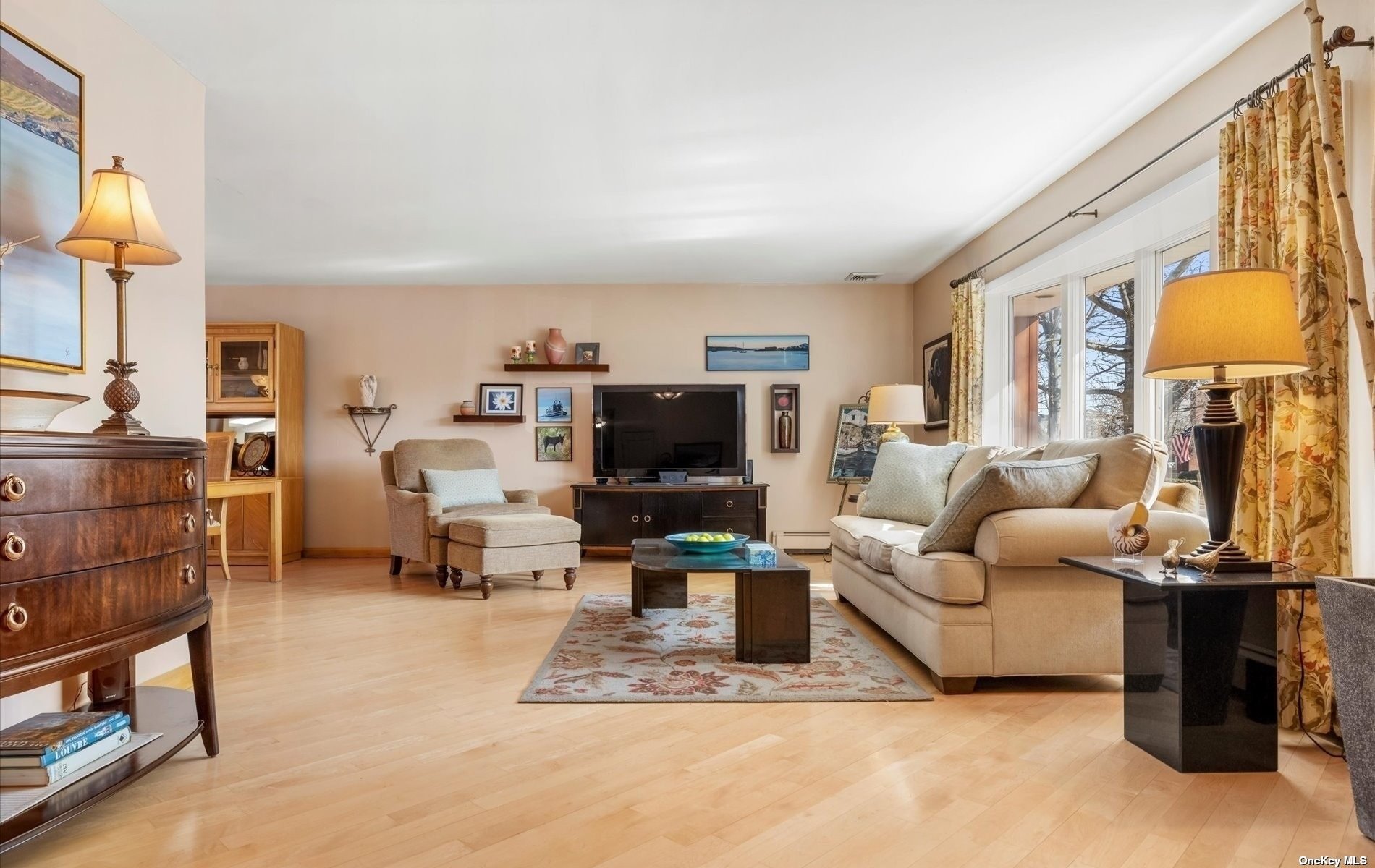 ;
;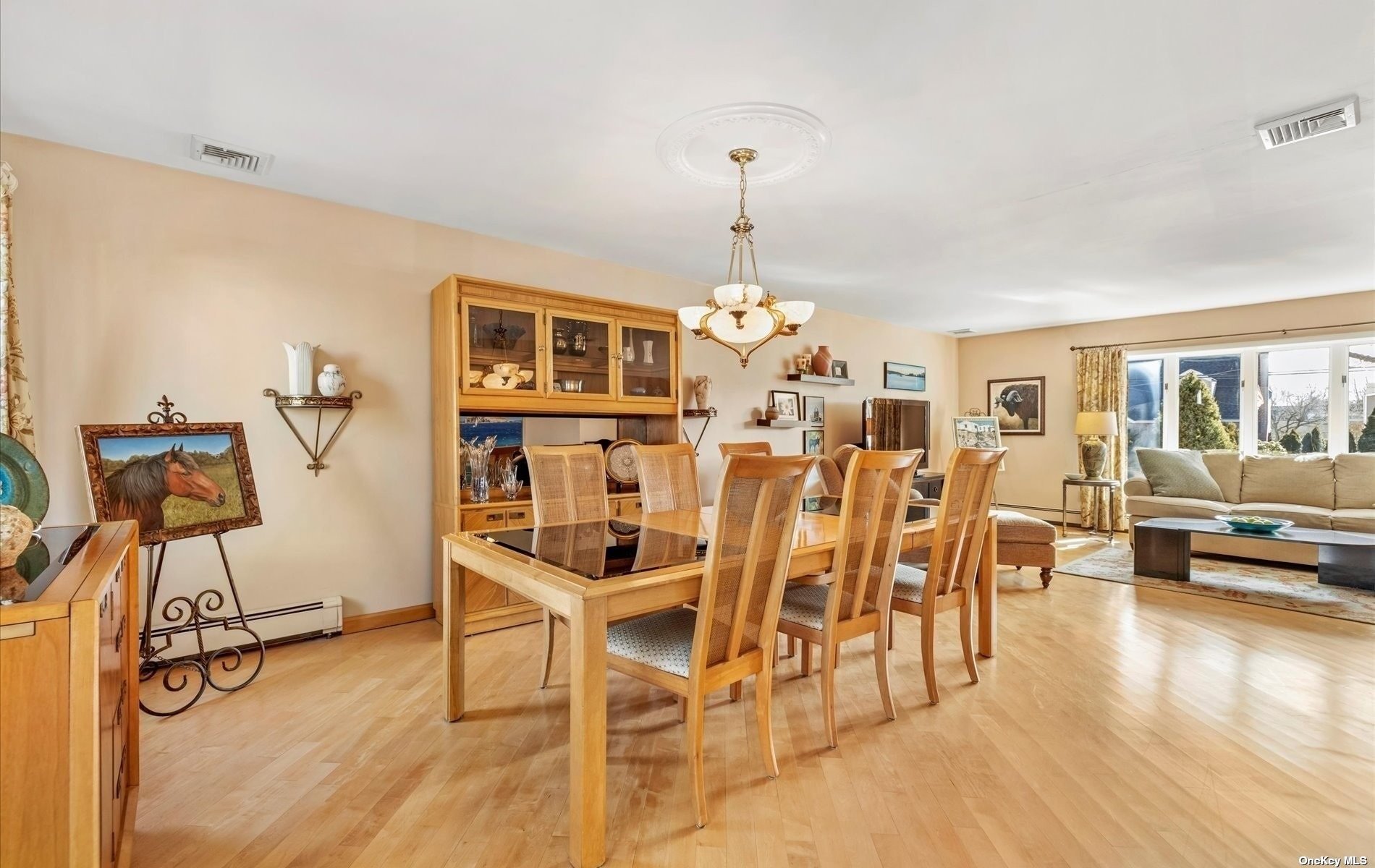 ;
;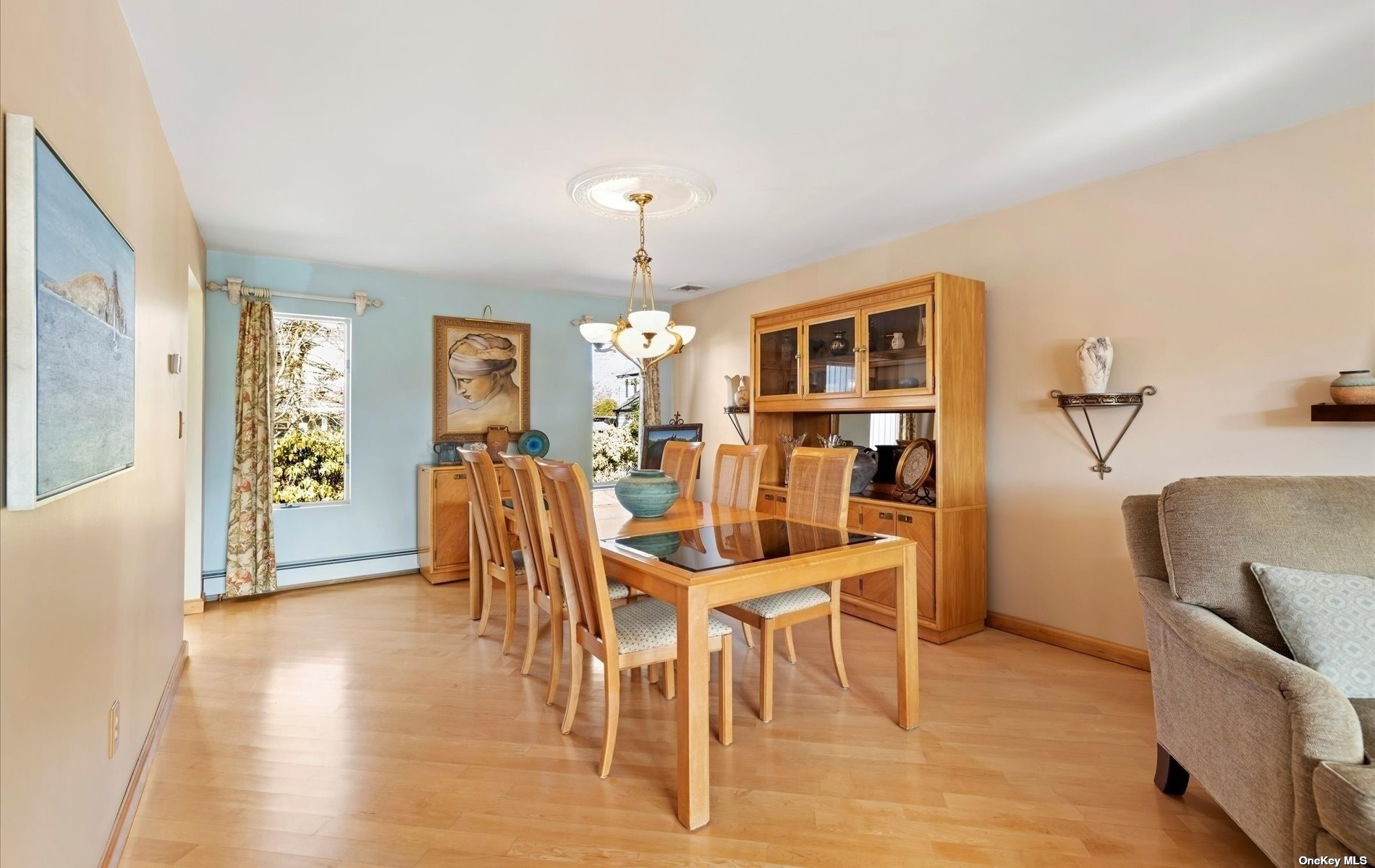 ;
;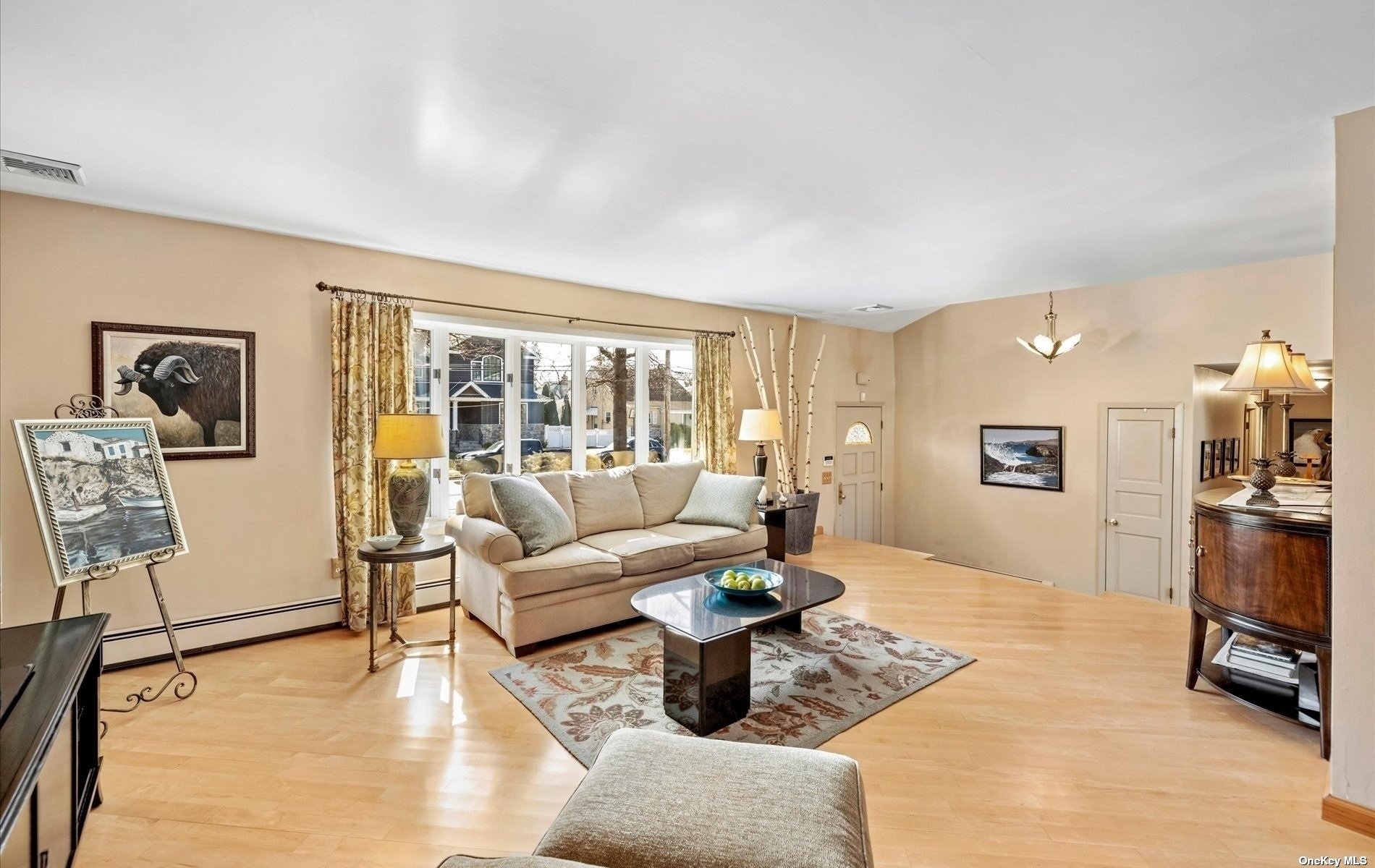 ;
;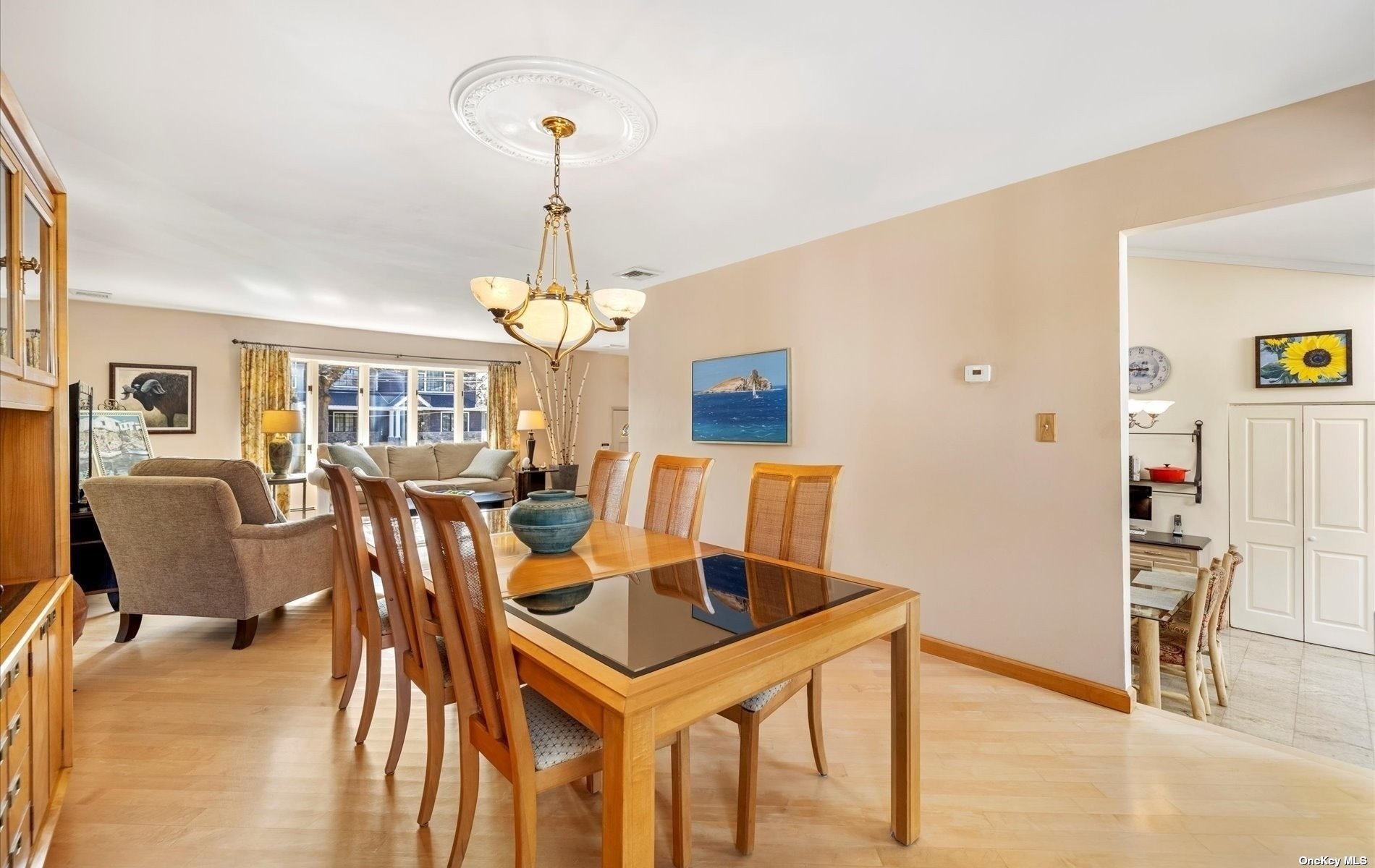 ;
;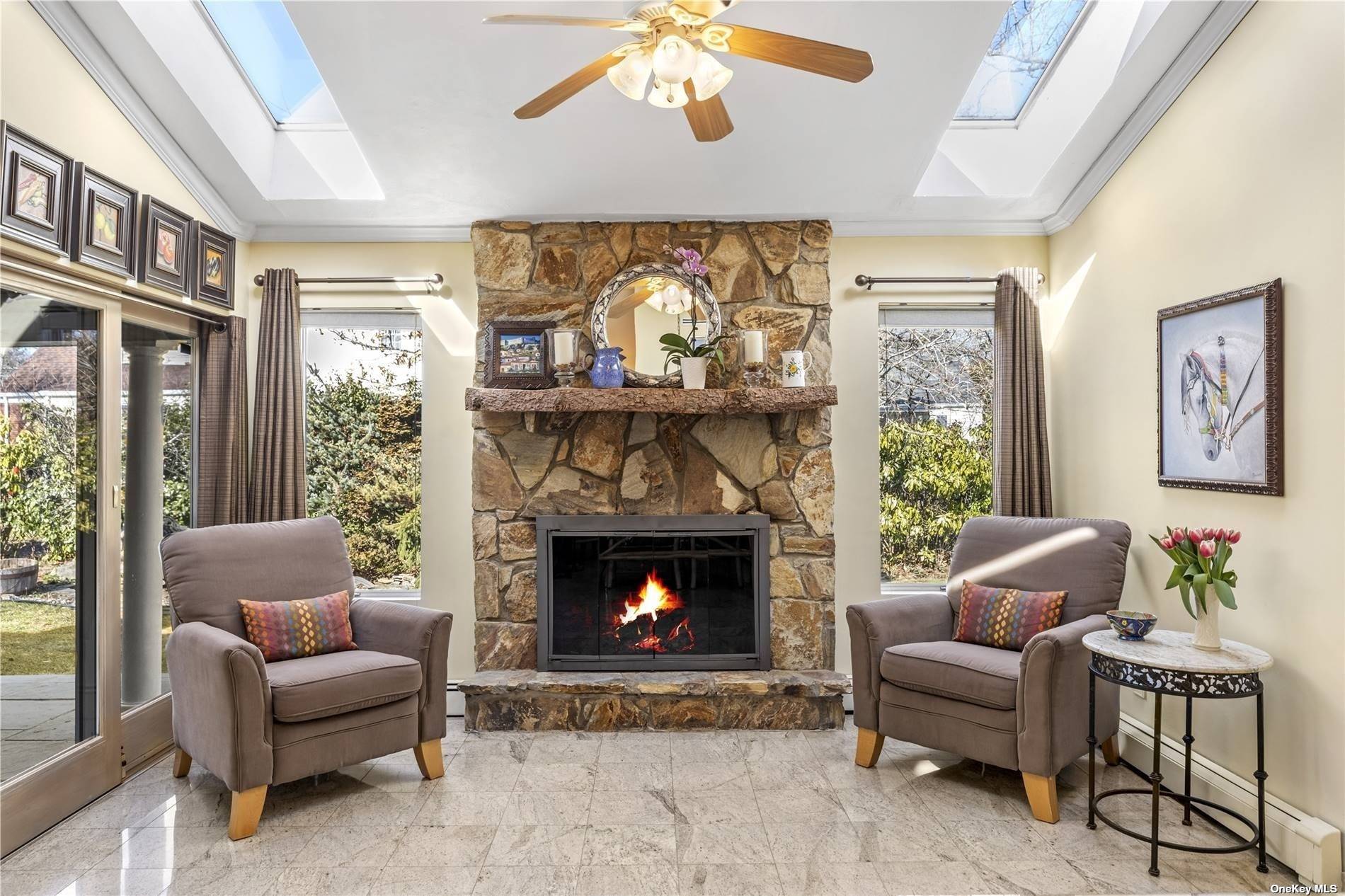 ;
; ;
;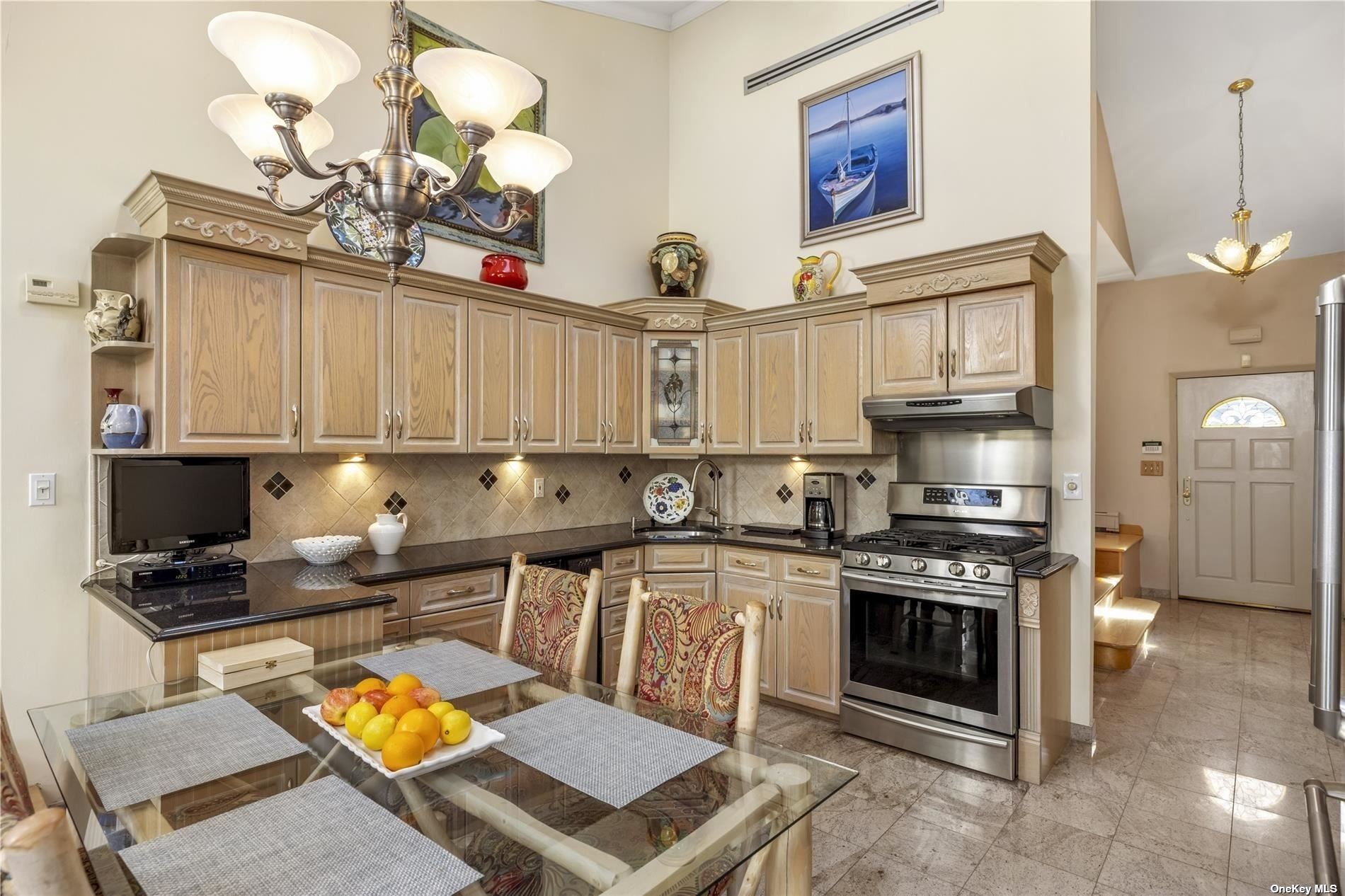 ;
;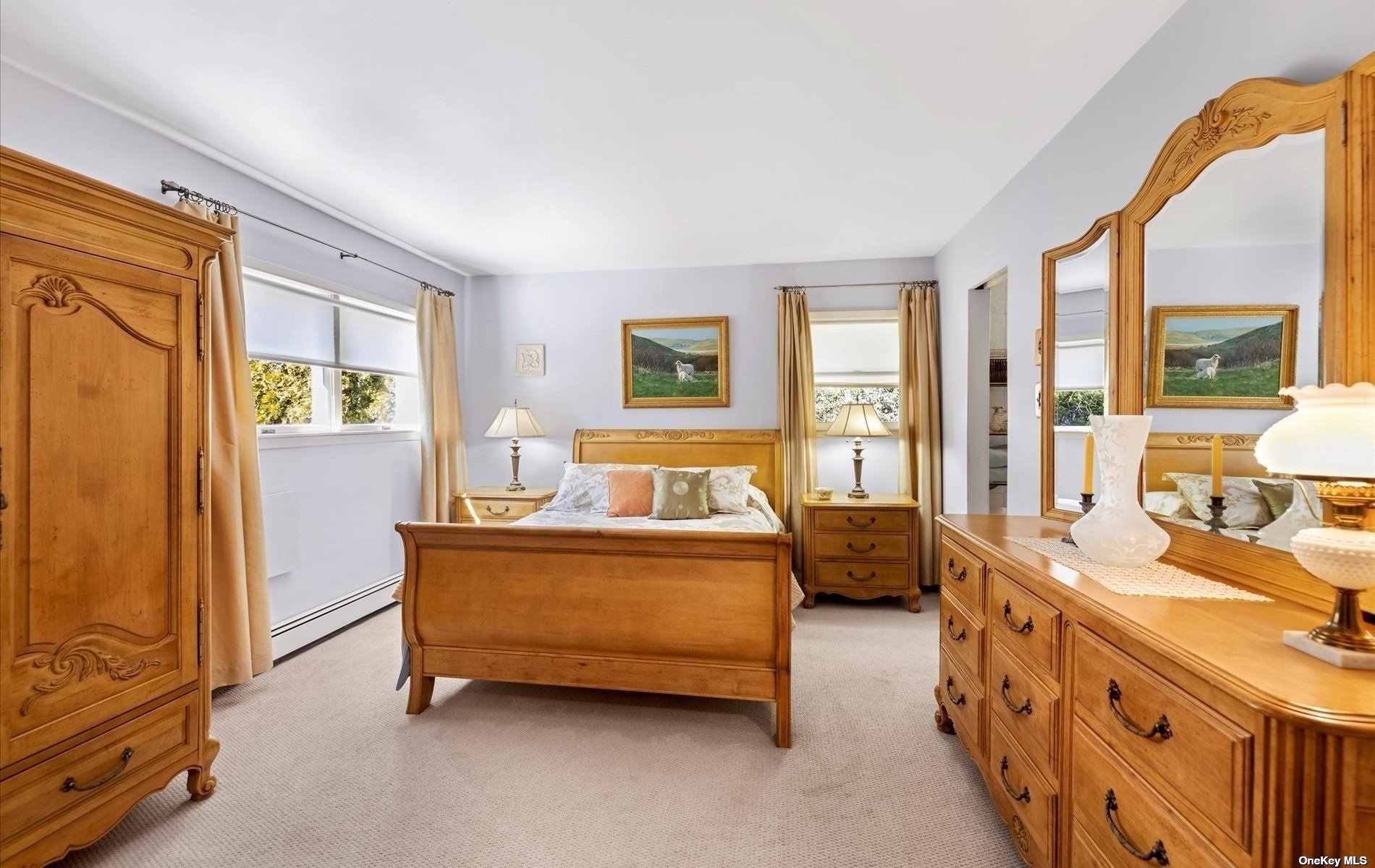 ;
; ;
;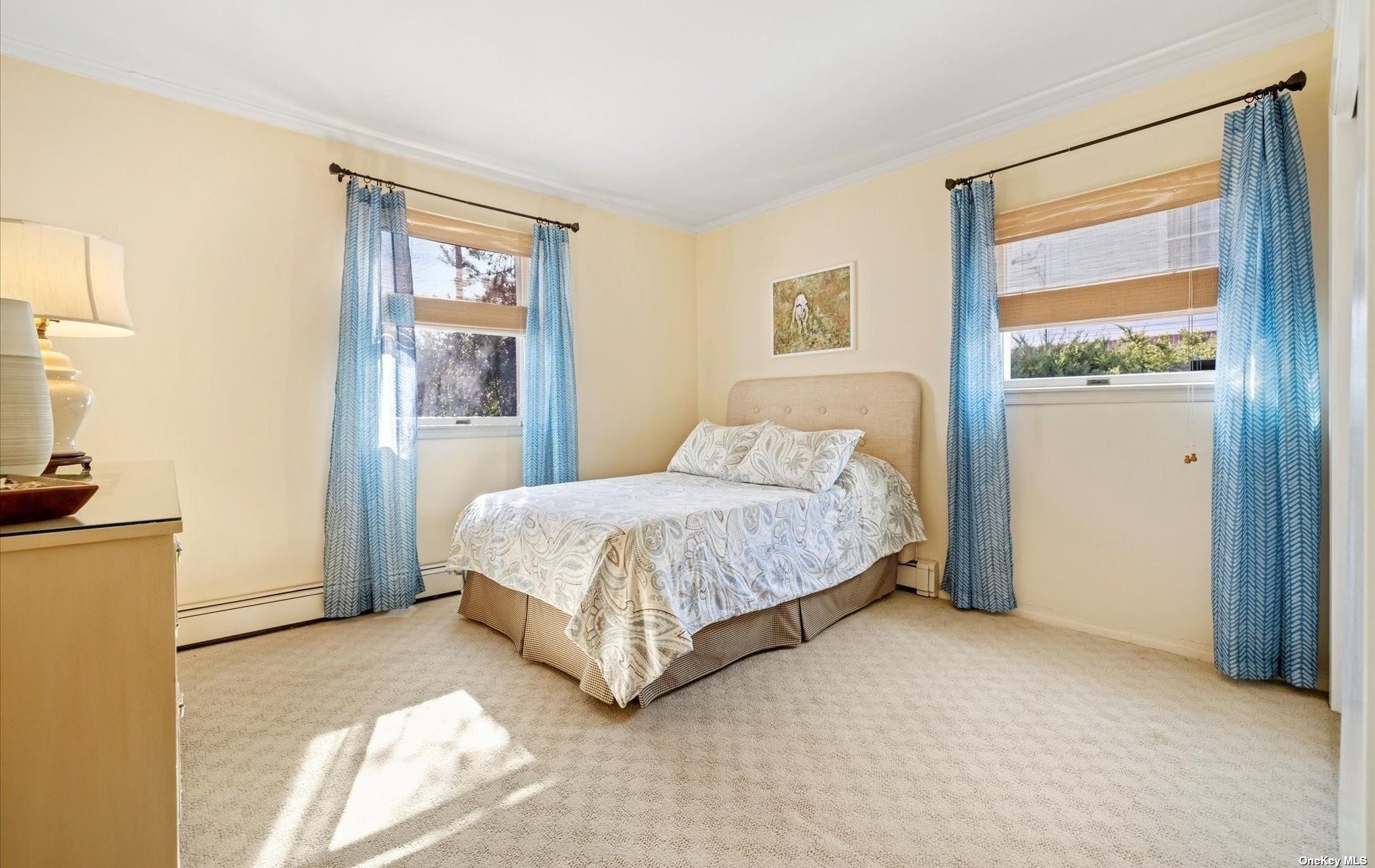 ;
;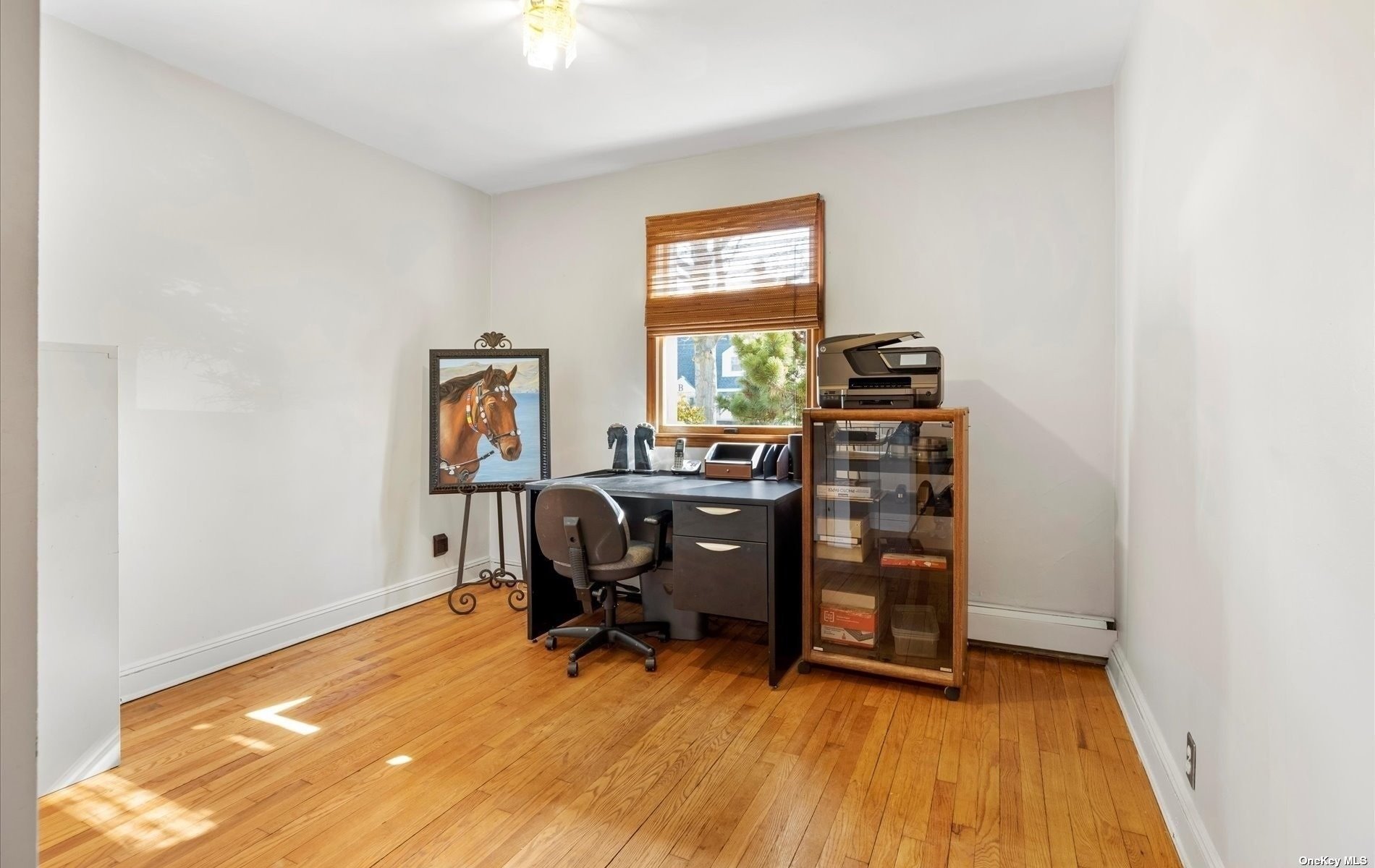 ;
; ;
;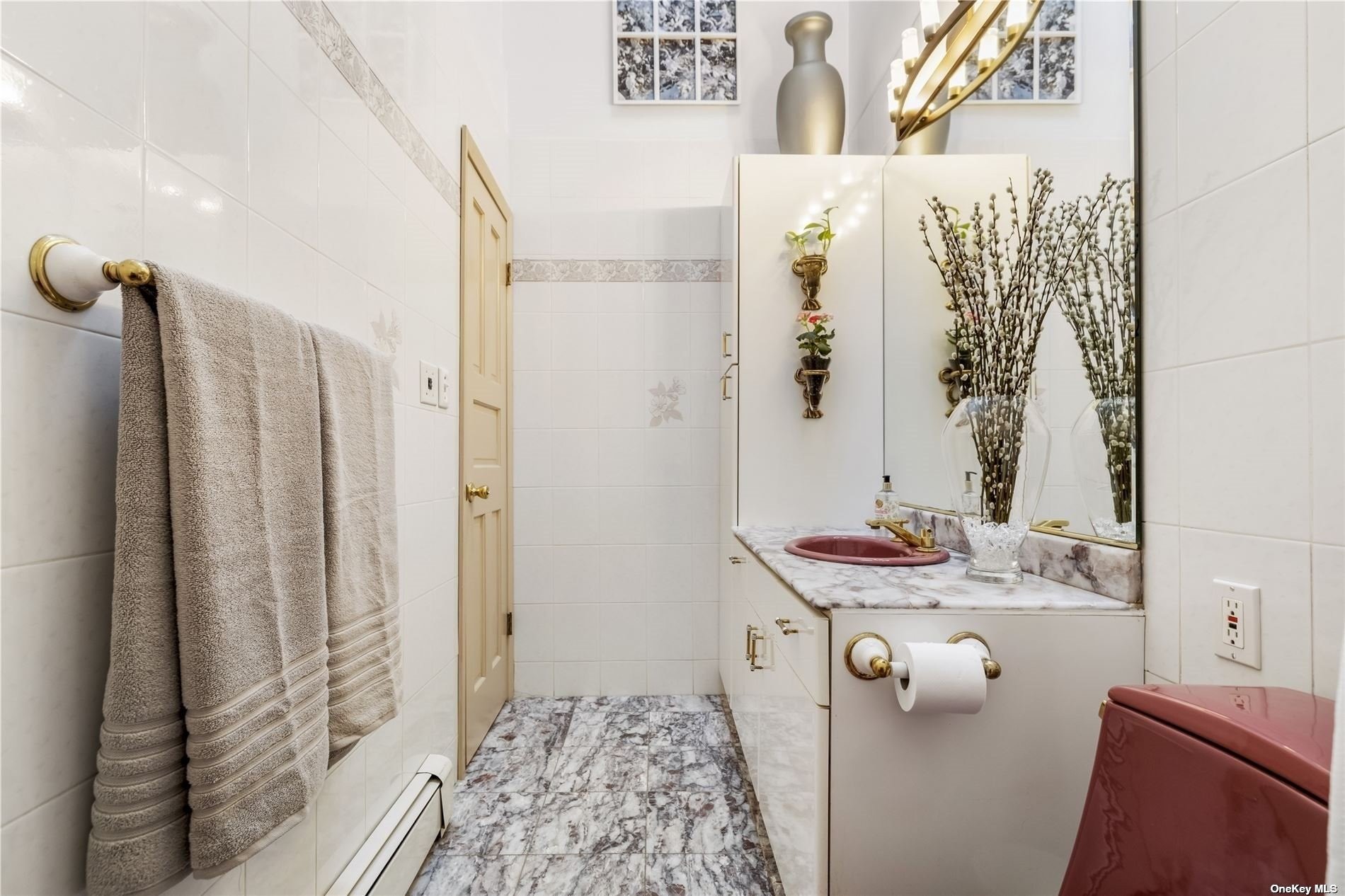 ;
;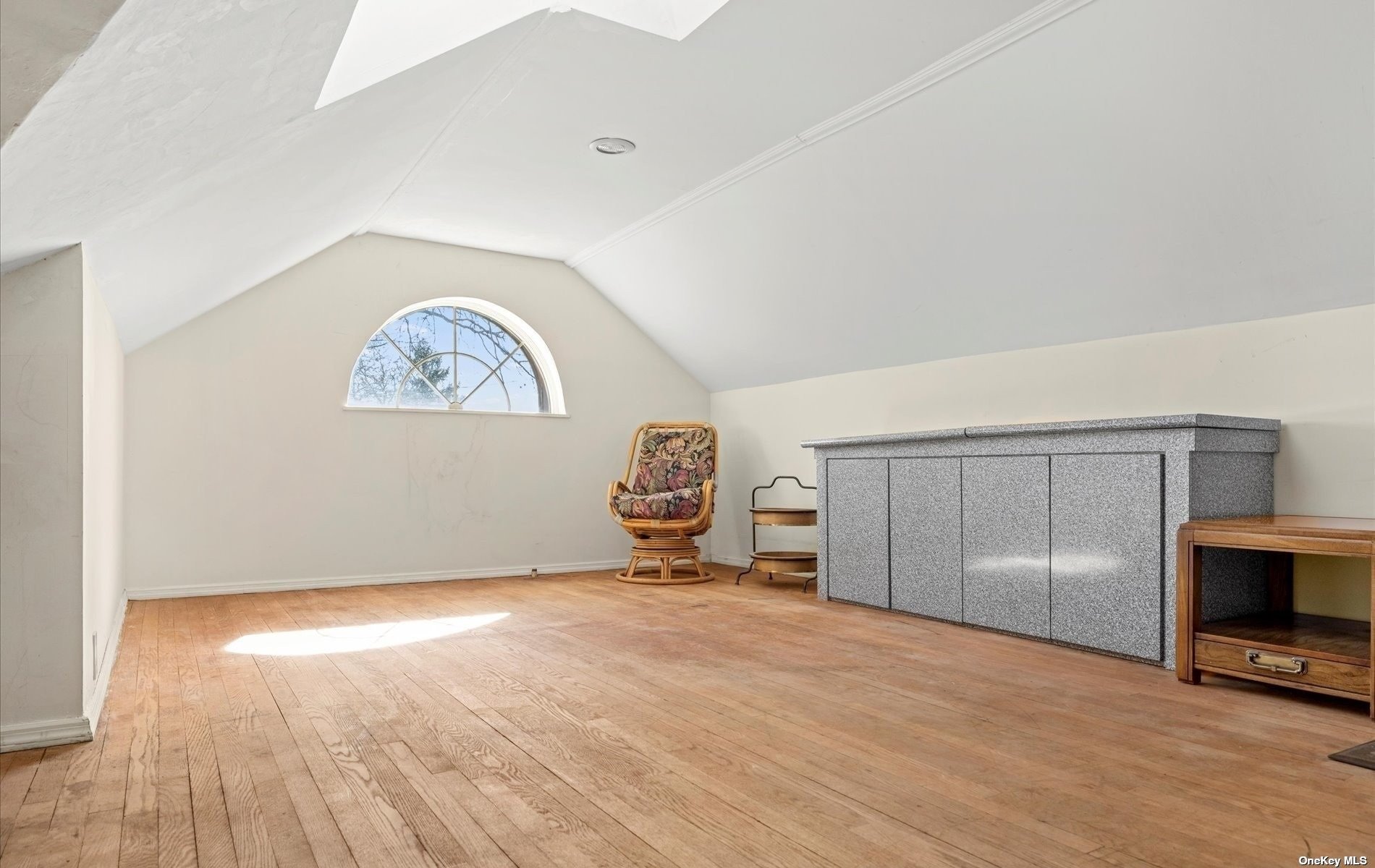 ;
;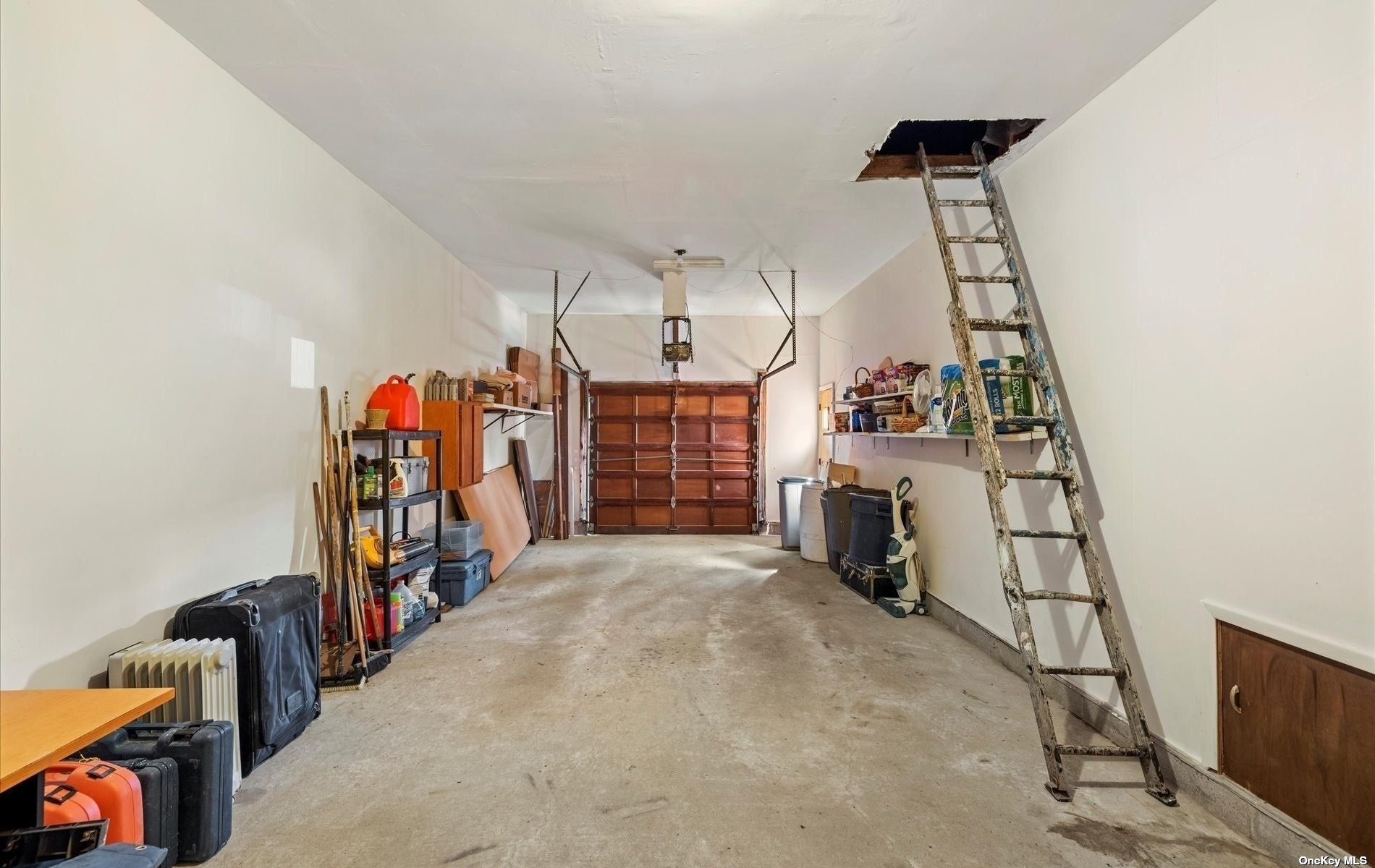 ;
;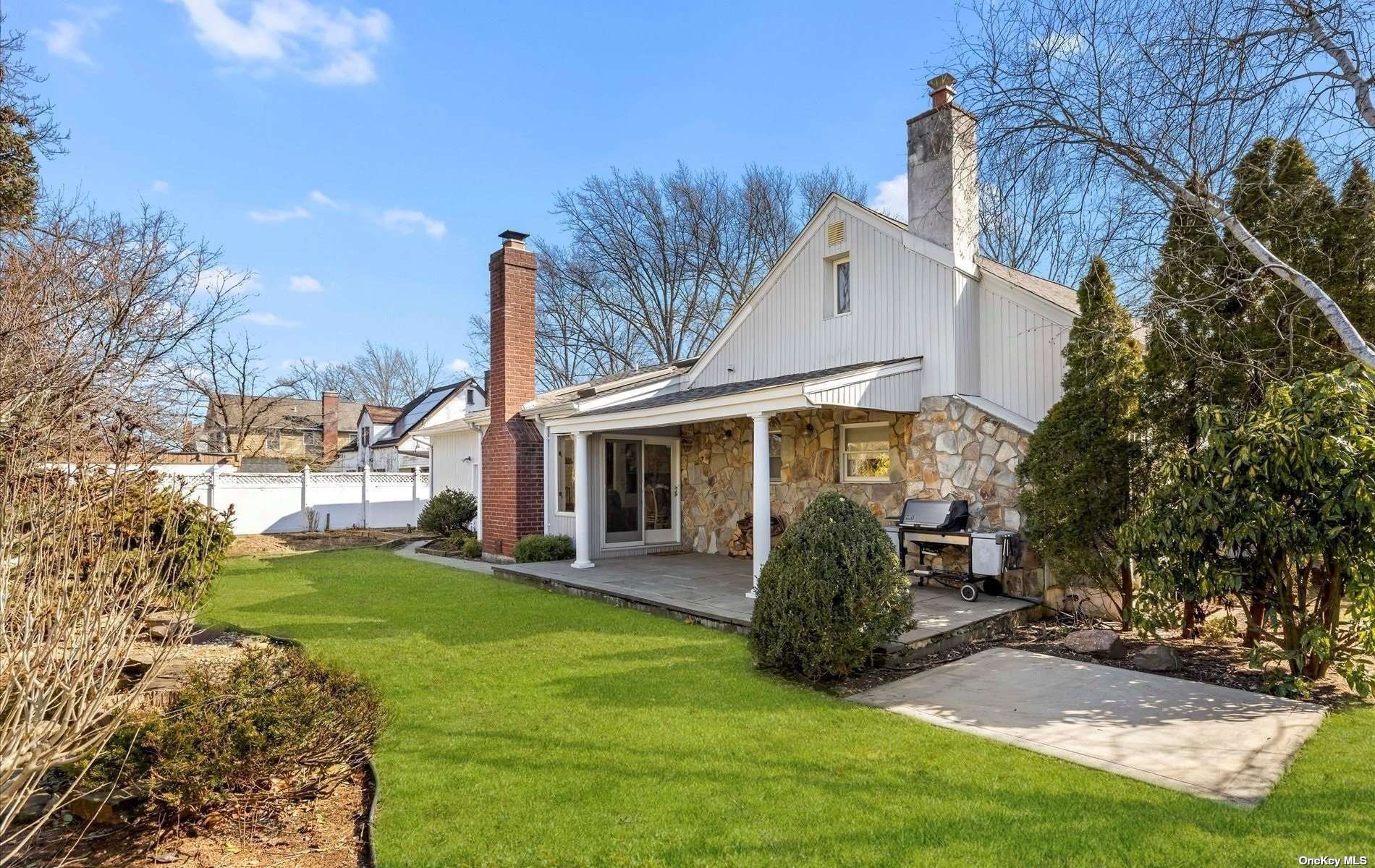 ;
;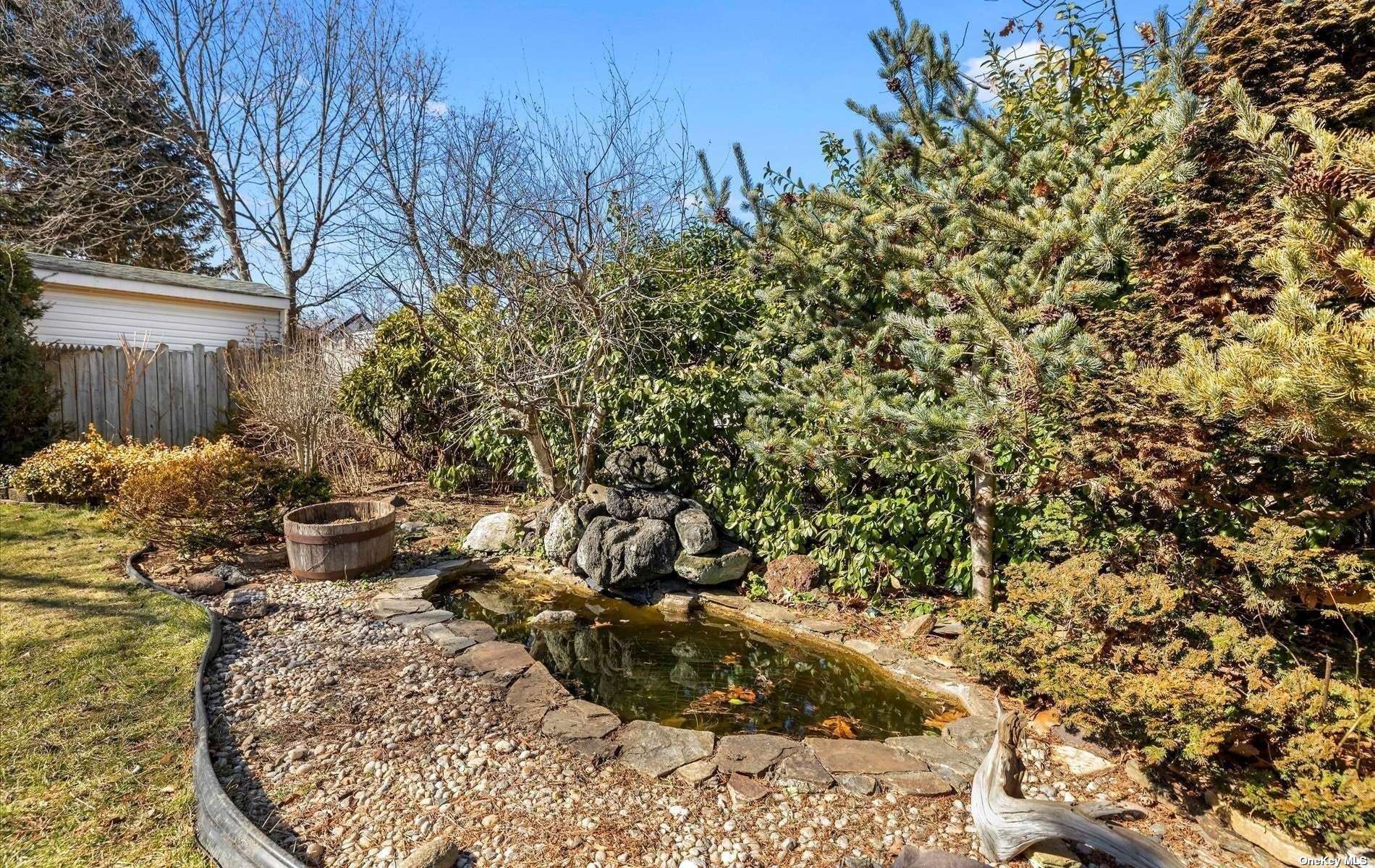 ;
;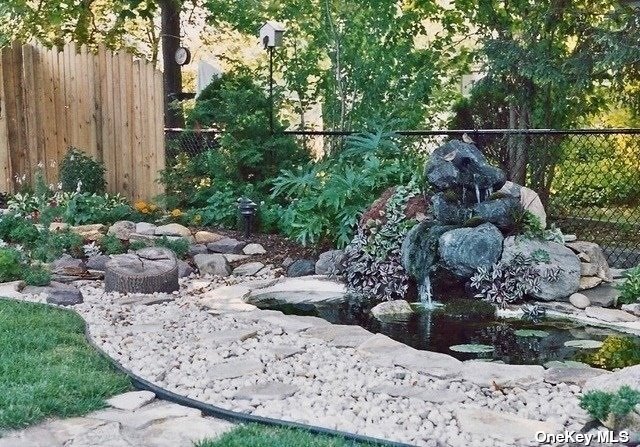 ;
;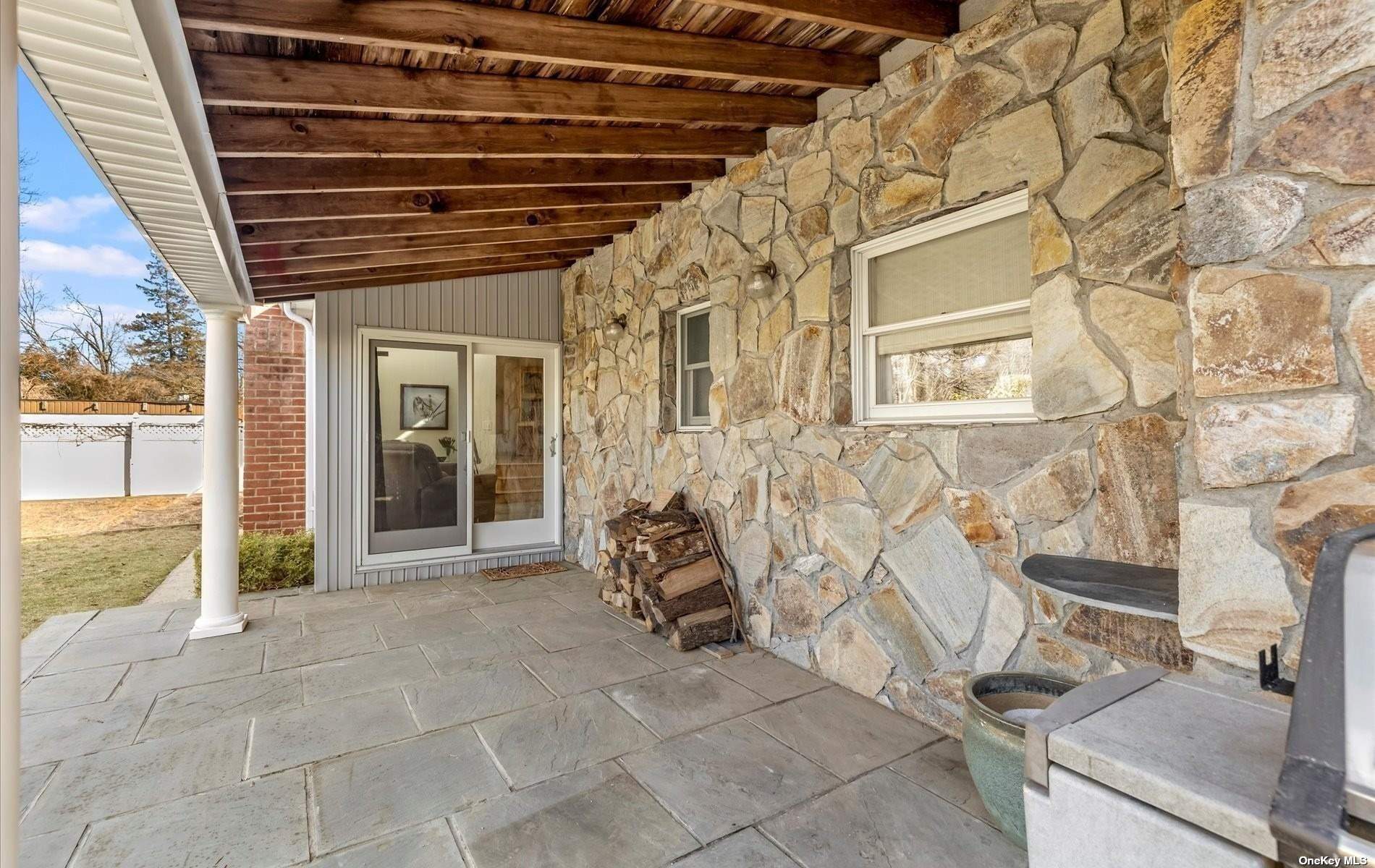 ;
;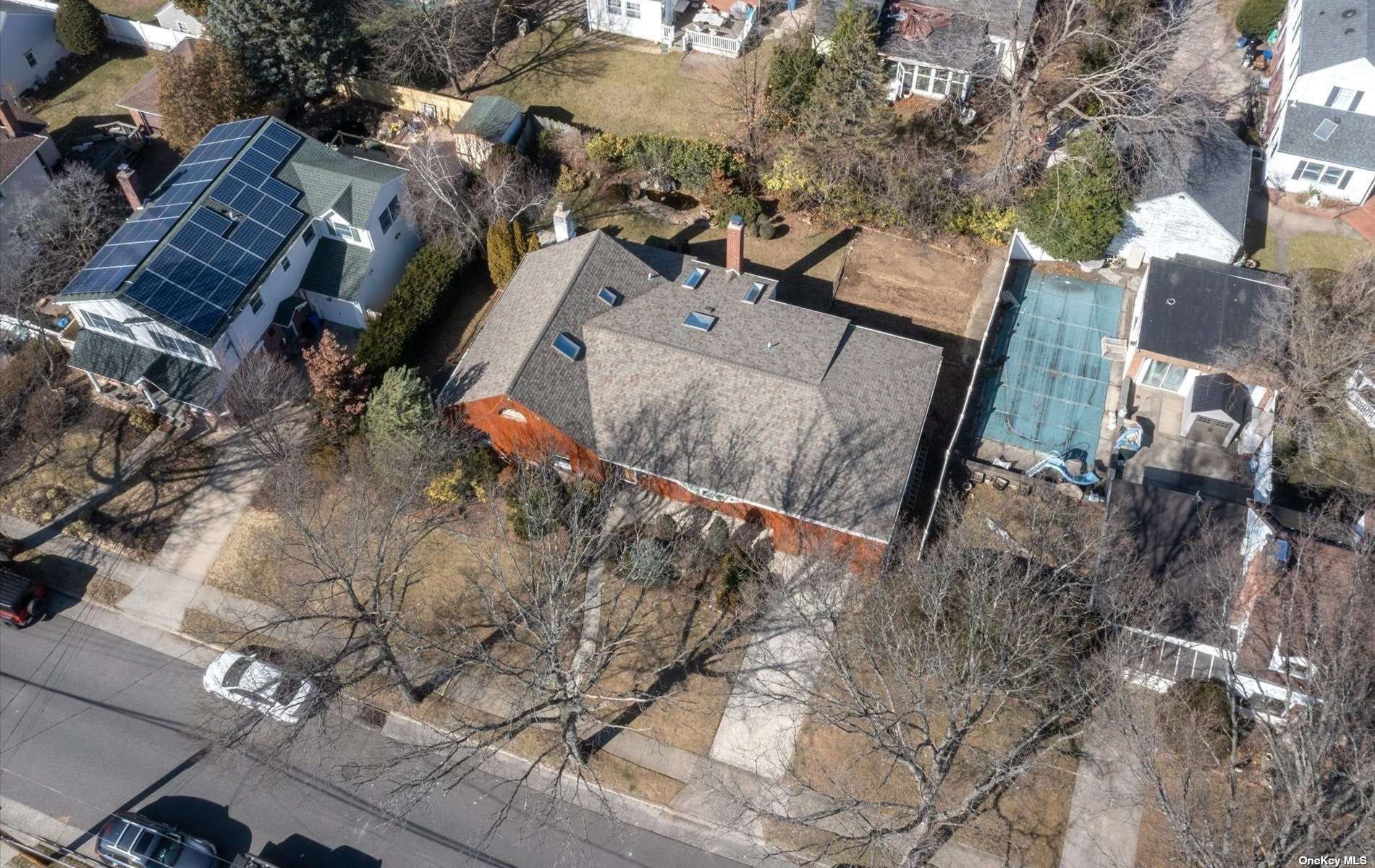 ;
;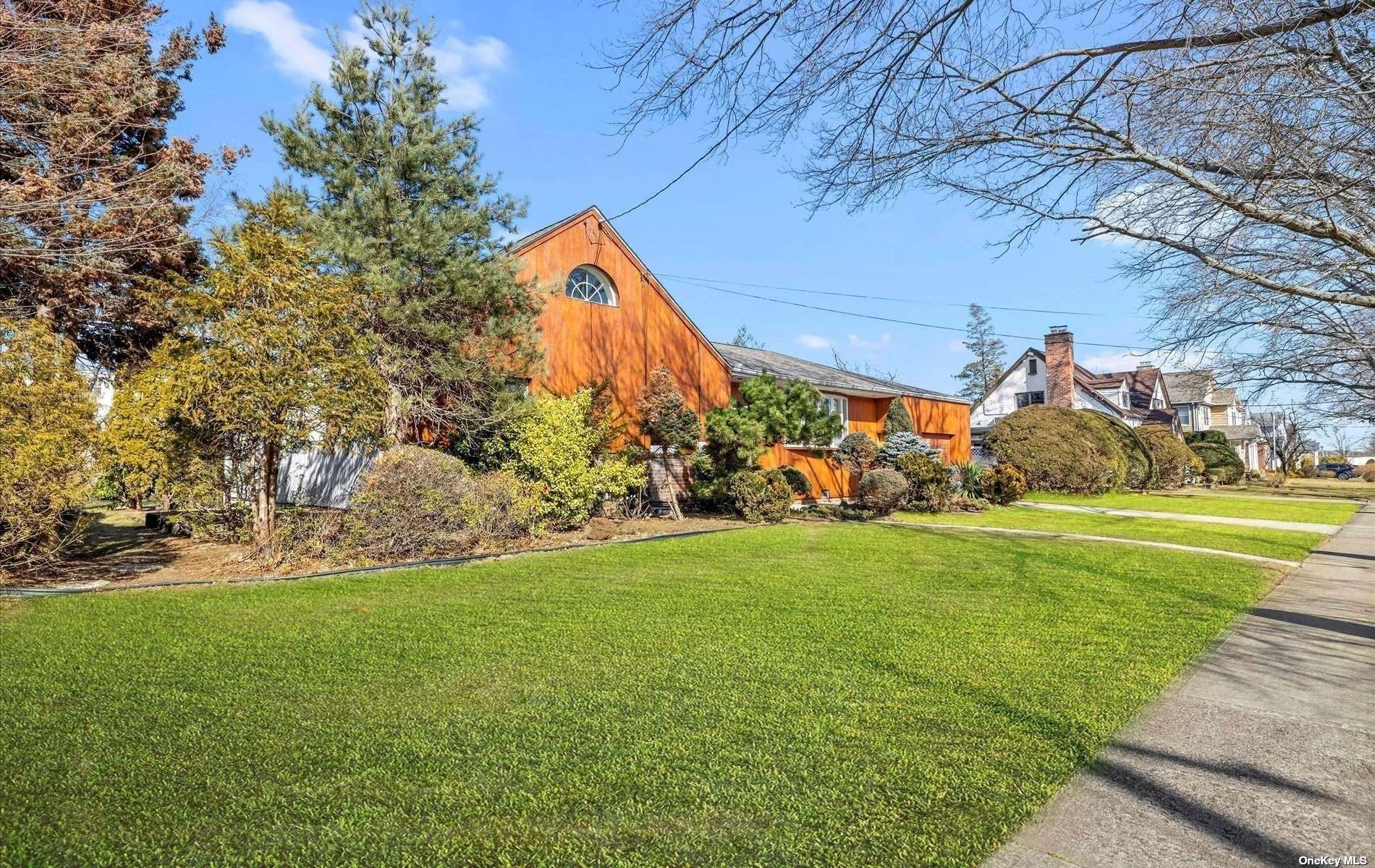 ;
;